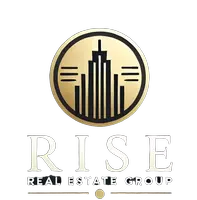
Open House
Sun Sep 28, 1:00pm - 4:00pm
UPDATED:
Key Details
Property Type Single Family Home
Sub Type Single Family Residence
Listing Status Active
Purchase Type For Sale
Square Footage 4,271 sqft
Price per Sqft $327
MLS Listing ID R3040125
Bedrooms 6
Full Baths 4
HOA Y/N No
Year Built 2013
Lot Size 5,662 Sqft
Property Sub-Type Single Family Residence
Property Description
Location
State BC
Community Mission Bc
Area Mission
Zoning UC465
Rooms
Kitchen 1
Interior
Interior Features Storage, Pantry, Central Vacuum
Heating Forced Air, Heat Pump, Natural Gas
Cooling Central Air, Air Conditioning
Flooring Hardwood, Laminate, Tile
Fireplaces Number 2
Fireplaces Type Gas
Appliance Washer/Dryer, Dishwasher, Refrigerator, Stove, Oven, Range Top
Laundry In Unit
Exterior
Exterior Feature Balcony, Private Yard
Garage Spaces 2.0
Garage Description 2
Fence Fenced
Community Features Shopping Nearby
Utilities Available Electricity Connected, Natural Gas Connected, Water Connected
View Y/N No
Roof Type Asphalt
Porch Patio, Deck
Total Parking Spaces 6
Garage Yes
Building
Lot Description Central Location, Cul-De-Sac, Private, Recreation Nearby
Story 2
Foundation Concrete Perimeter
Sewer Public Sewer, Sanitary Sewer, Storm Sewer
Water Public
Locker No
Others
Ownership Freehold NonStrata
Virtual Tour https://youtu.be/fg7z_AdHMuw

GET MORE INFORMATION




